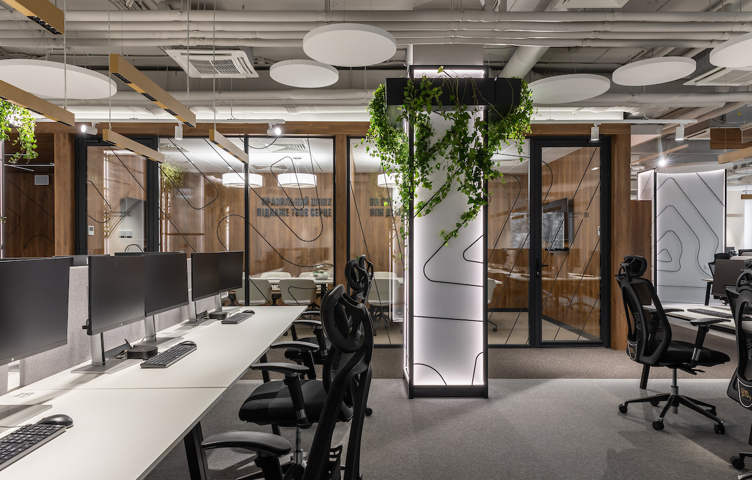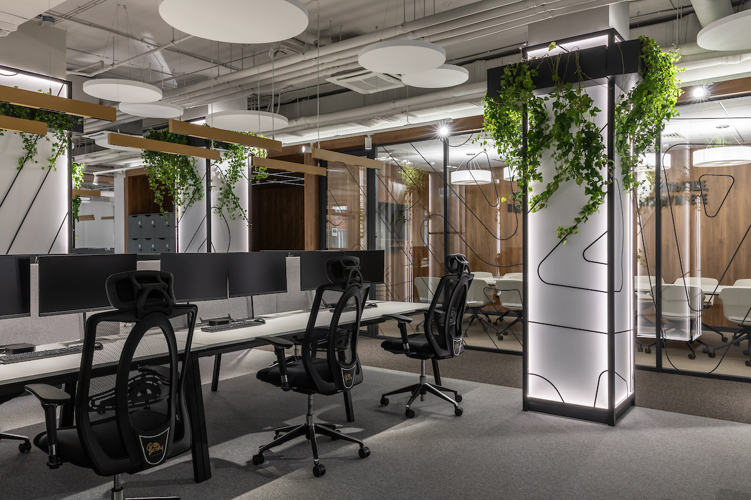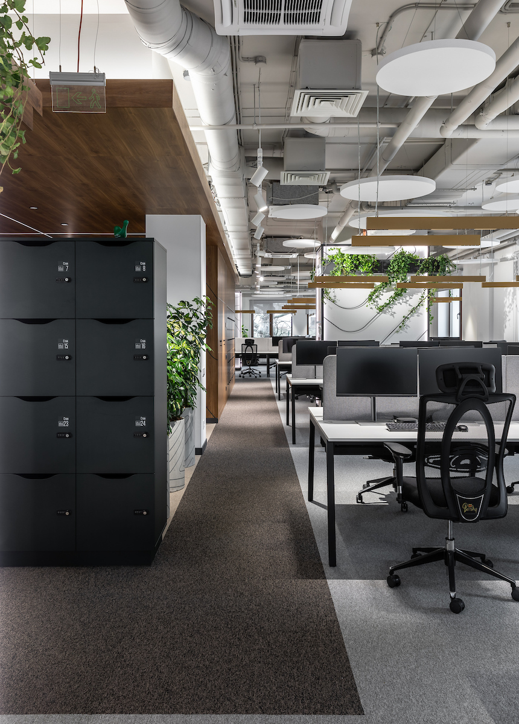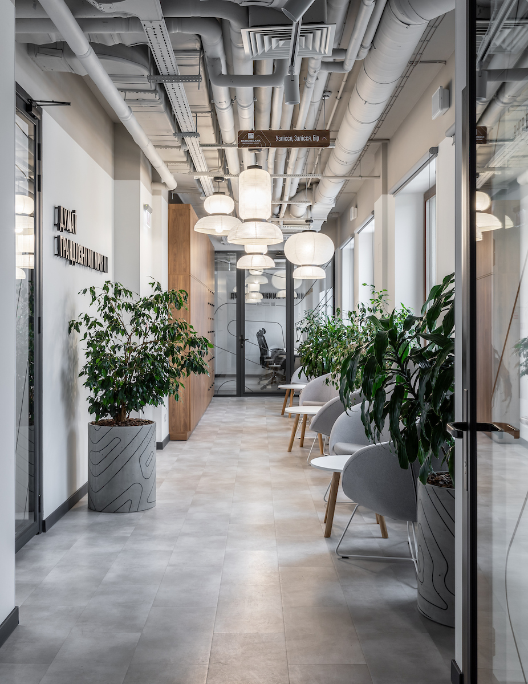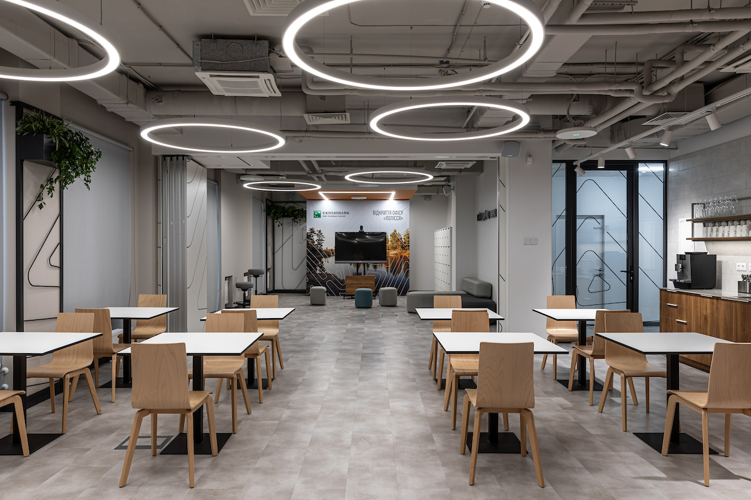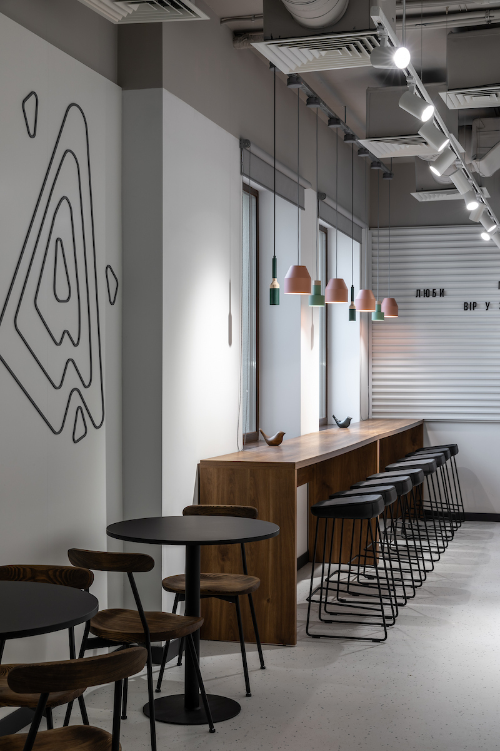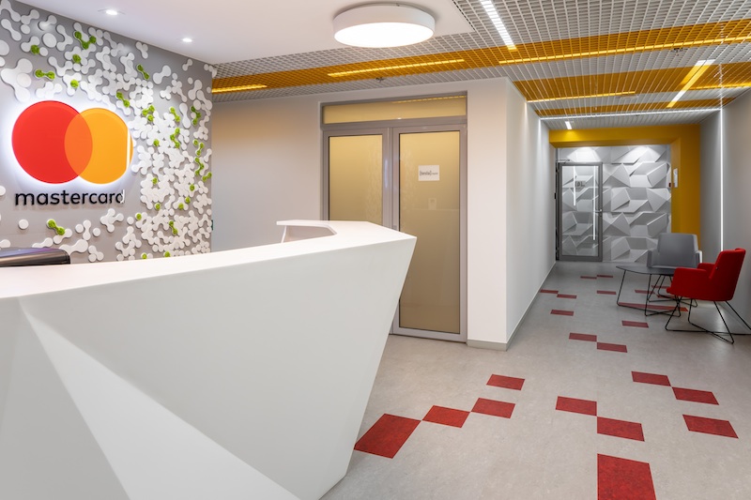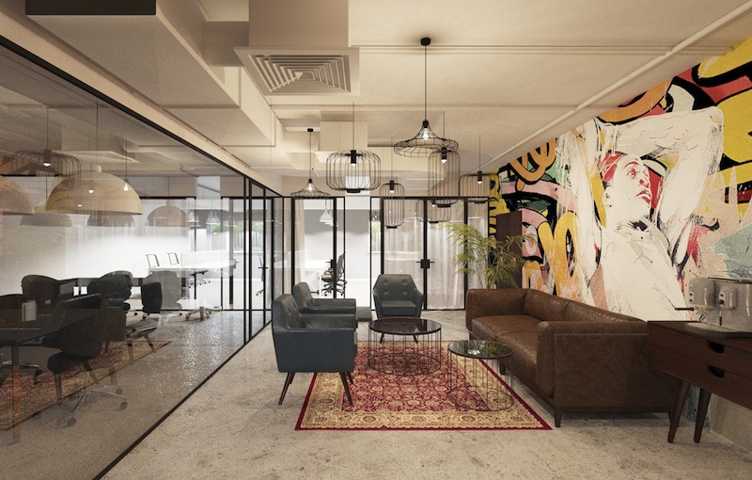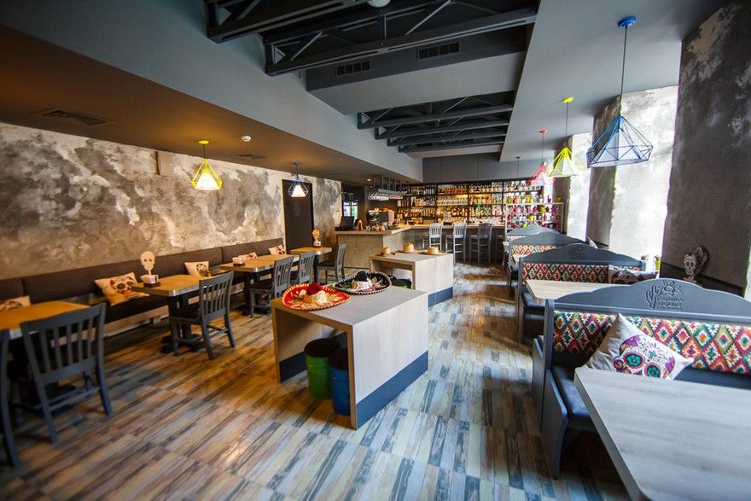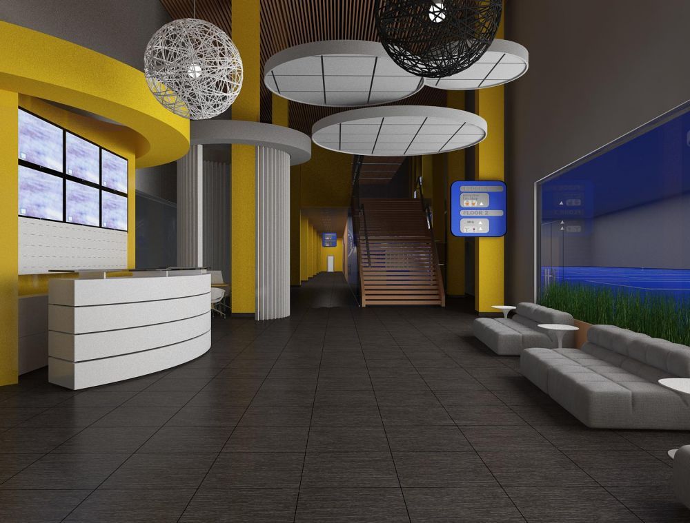UKRSIBBANK
The interior design was developed in accordance with the bank’s brand book, taking into account the company’s visual style, values, and corporate culture. The space was adapted to suit a modern work format with open work areas, multifunctional rooms, lounge zones, a fully equipped kitchen, and areas for presentations and team meetings.
In the design, we used natural materials, a soft color palette, greenery, and branded graphic elements. The interior combines functionality with visual highlights: designer lighting, motivational wall slogans, and decor in the corporate color scheme.
From a technical standpoint, the project included upgrading engineering systems (ventilation, lighting, acoustics), installing storage lockers, and implementing a waste sorting system.
The result is a modern, cozy, and recognizable space that reflects the bank’s values and fosters a comfortable environment for work and communication.





