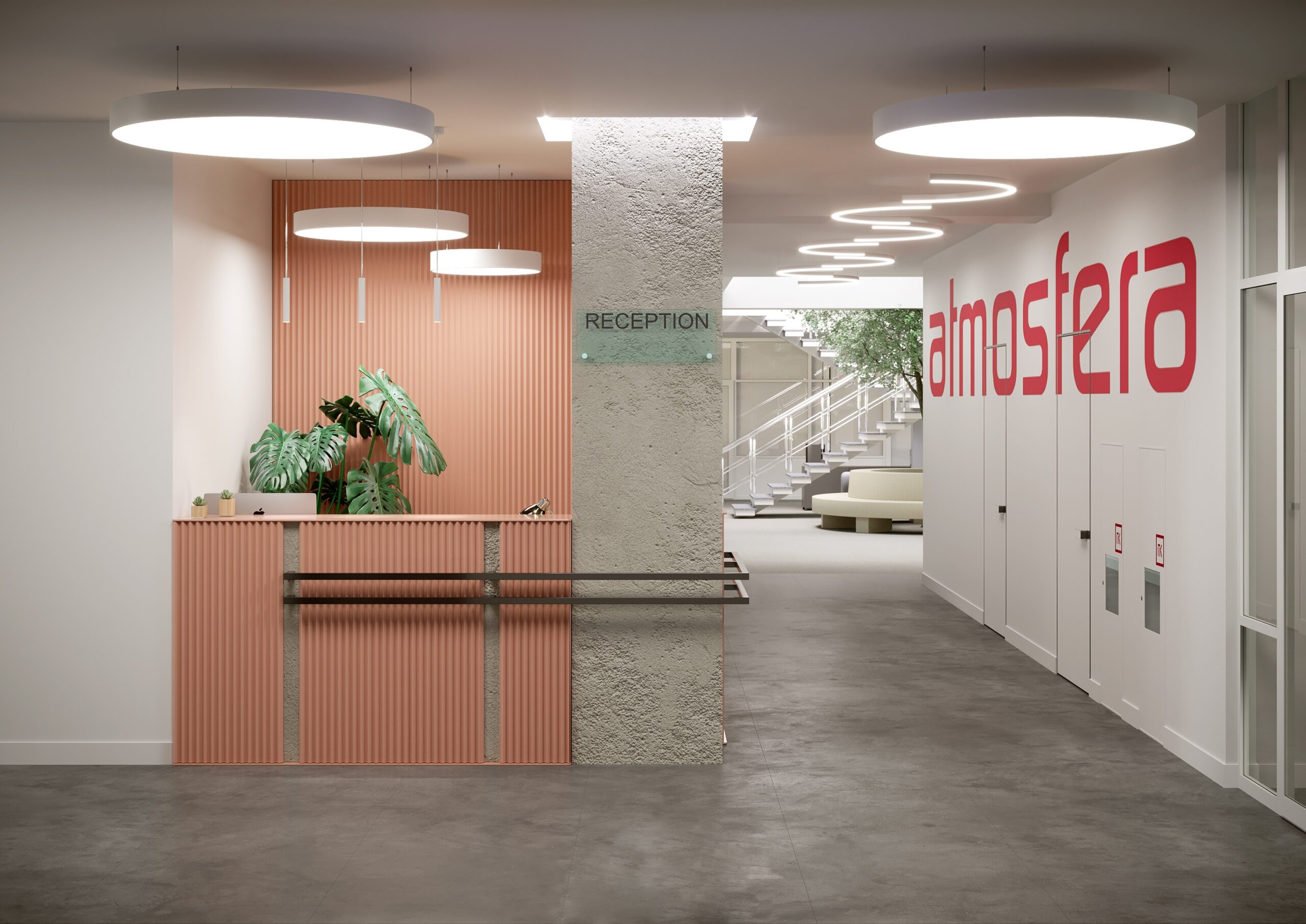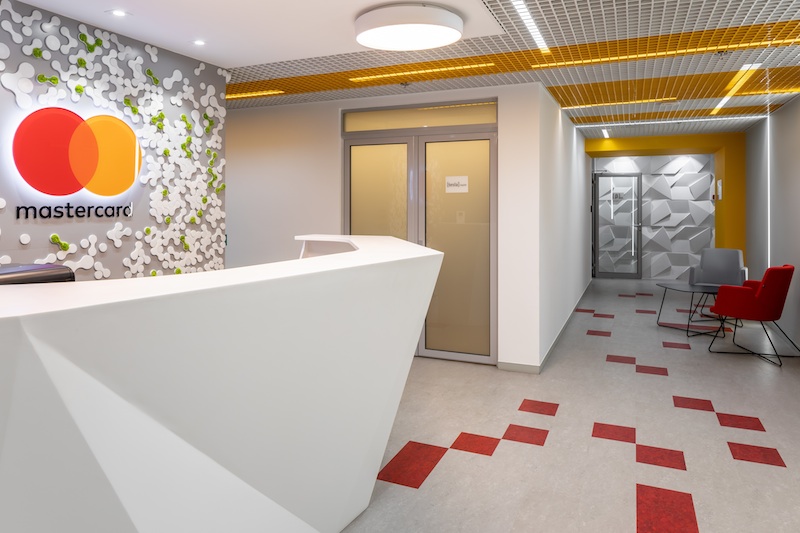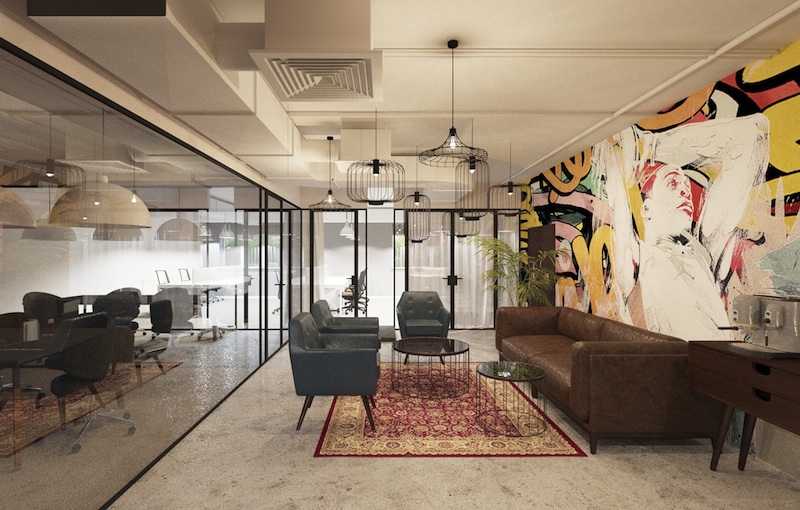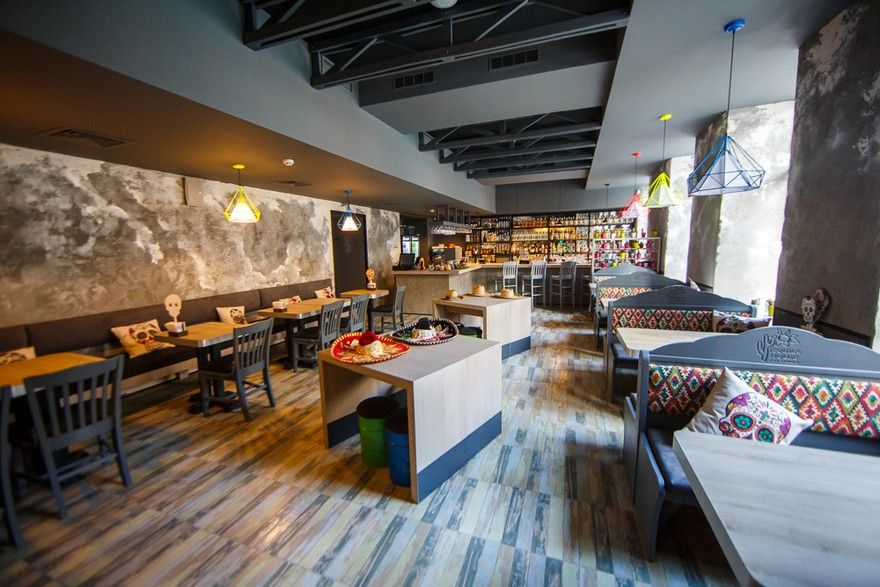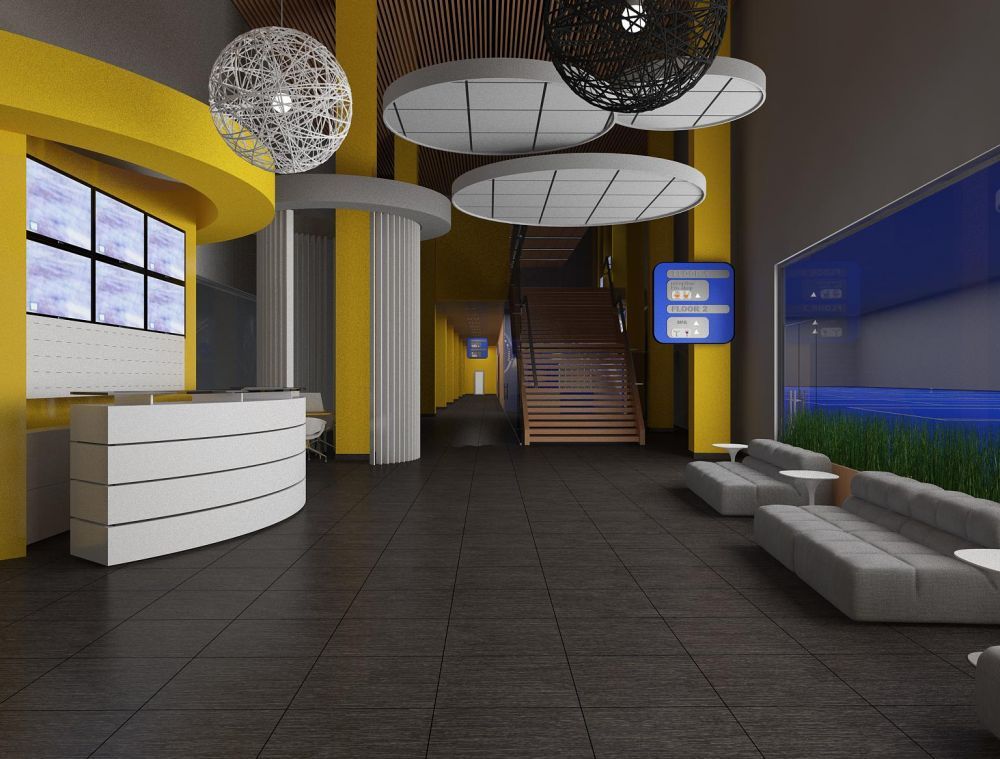Atmosfera
This design project was developed to create a modern office space with high ceilings.
The key task was to make functional use of the room’s large volume.
A mezzanine level was designed, providing additional workspace.
The architectural solution preserved a sense of openness and natural light.
The main concept focused on creating a comfortable environment for work, communication, and relaxation.
The space is divided into zones: open-space, meeting rooms, relaxation areas, and a kitchen.
The work area includes ergonomic desks with acoustic partitions.
Glass rooms and soundproof pods are provided for private conversations.
The relaxation area features soft sofas, greenery, and warm lighting.
The kitchen is equipped with dining tables and a bar counter.
The interior color palette is calm and natural: light gray tones with wooden accents.





