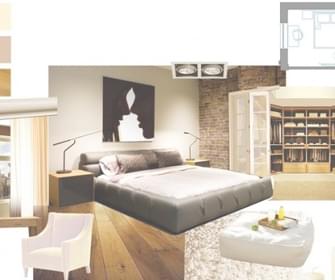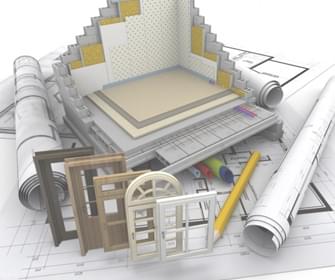
What does an office look like in the planning phase? Just an empty room. Design and decor can bring ergonomics, comfort, and convenience into it, turning the space into a multifunctional area that creates the right atmosphere for business tasks.
Development Stages
A modern office is more than just a workspace. The environment can enhance employee productivity, engagement, and stimulate organizational changes (communicate or seek privacy). At the same time, each business field may require a different office interior style.
Many factors are important for development:
- Choosing the layout type – traditional cubicles or open space.
- Purpose of the space – private, individual work or active interaction among all employees or a specific department.
- Management structure – a separate office for executive staff or joint meeting areas.
- Corporate culture and owner preferences, which shape the company’s image.
- Mapping out optimal locations for functional areas – workstations, lounge areas, waiting areas for clients, coffee points, conference rooms, meeting rooms, etc.
- Selecting an engineering concept – placement of network points, power outlets, etc.
- Discussing the optimal style, choosing materials, furniture, and other interior items to match it.
Office Space Options
 Today, open and combined office layouts remain popular, focusing on information exchange without excessive personal space for employees. The open space format is evolving, with transparent partitions, furniture marking specific zones, etc.
Today, open and combined office layouts remain popular, focusing on information exchange without excessive personal space for employees. The open space format is evolving, with transparent partitions, furniture marking specific zones, etc.
Modern office interiors increasingly feature a relaxed, light, and calming feel. Many progressive companies allow employees to work at any time (even at night), so the workspace should feel as comfortable as home. Ergonomics and convenience yield significant productivity gains, directly contributing to the active development of the enterprise as a whole.
The key to success is identifying functional zones. Meeting the interests of management and each visitor in the building (employee, client, partner) is essential for a well-designed, purpose-specific space.
Types of Offices
The decision on how to properly design an office depends on the tasks assigned to each individual room/zone. This process is most conveniently analyzed within a combined-type system:
- Reception. This is the company’s entrance area, where visitors form their first impression of the owner’s success. A clear reflection of corporate style is key to the office’s design;
- Meeting rooms, conference halls. A strict design ensures nothing distracts from the topics at hand;
- Executive office. Emphasizes the status of the executive without excess;
- Relaxation rooms. Rest areas, dining rooms, and spaces for exercise should be integrated into the busy work schedule.
Minimal Effort with Design Prof
It’s best to entrust the design of an office to professionals. In Kyiv, that’s Design Prof studio, offering skilled office planning, setup, and adaptation to meet the needs of specific business sectors. By ordering services here, you receive:
- A comprehensive solution for remodeling, rebranding, or creating an office “from scratch”;
- Active participation in discussions and planning;
- A carefully calculated budget based on an approved estimate;
- High-quality execution of all types of work – rough, finishing, decorative, up to lighting installation;
- On-time completion of tasks.










